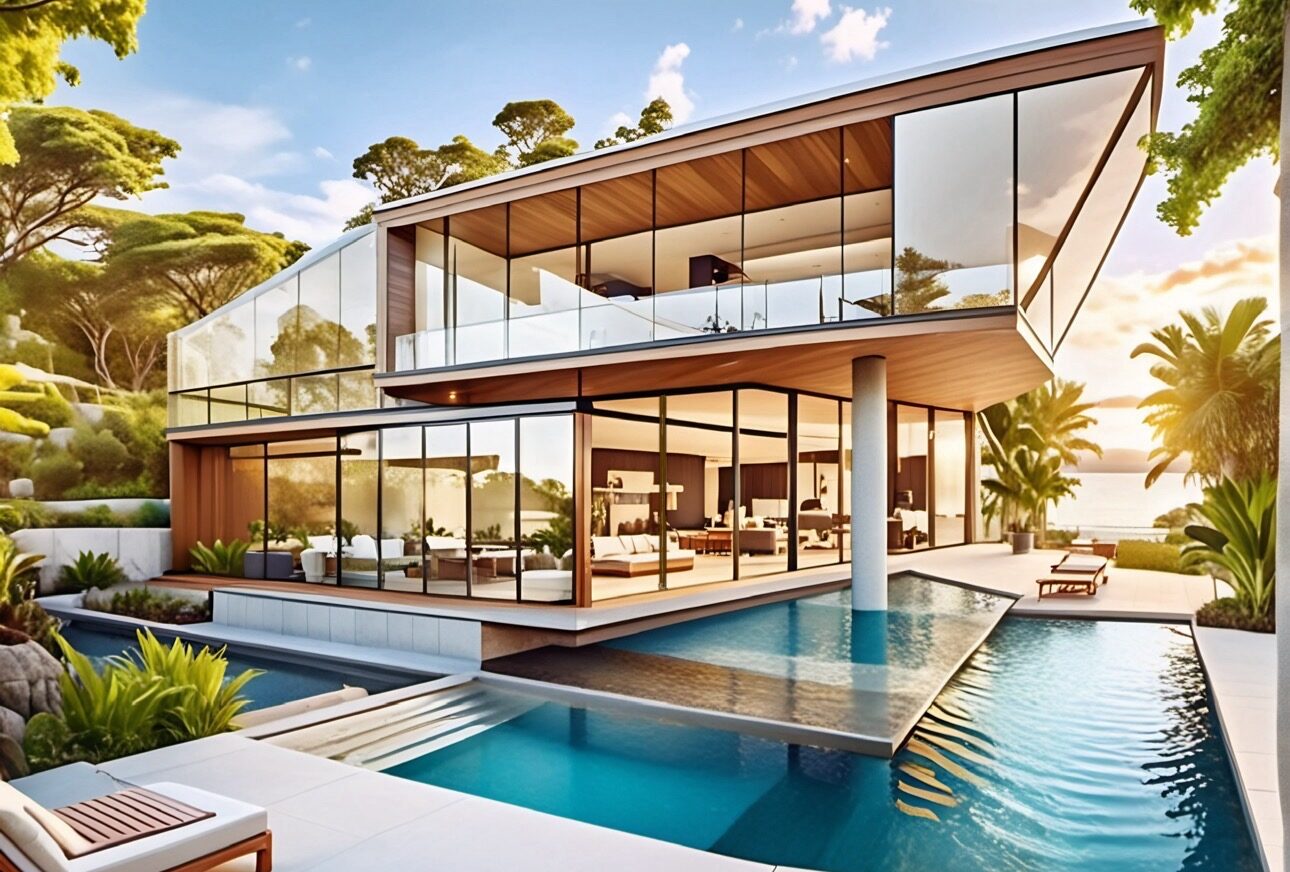
Concept Summer Residence
GenAI Sketch to Render Algorithm
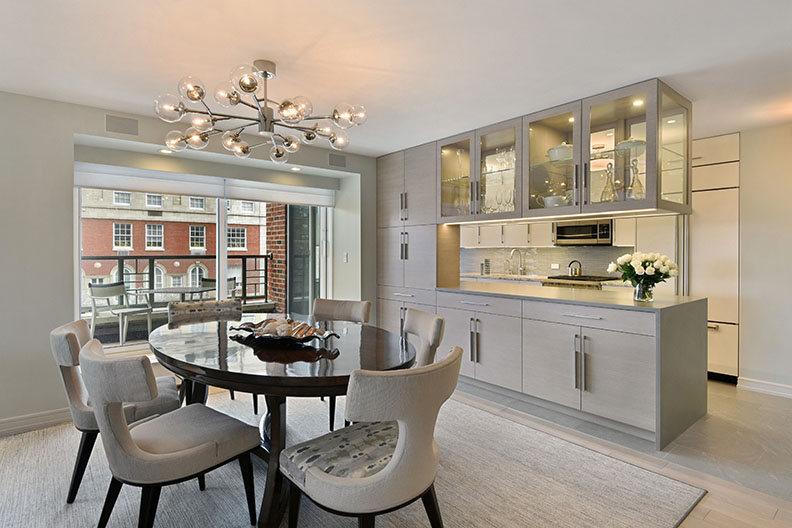
50 East 79th Street - NYC
NYC Upper East Side Apartment Renovation.
View South into Kitchen from Dining area.
Peninsula built-in custom cabinetry replaces originally enclosed Kitchen to allow open views to 79th street
and Central Park to the North.
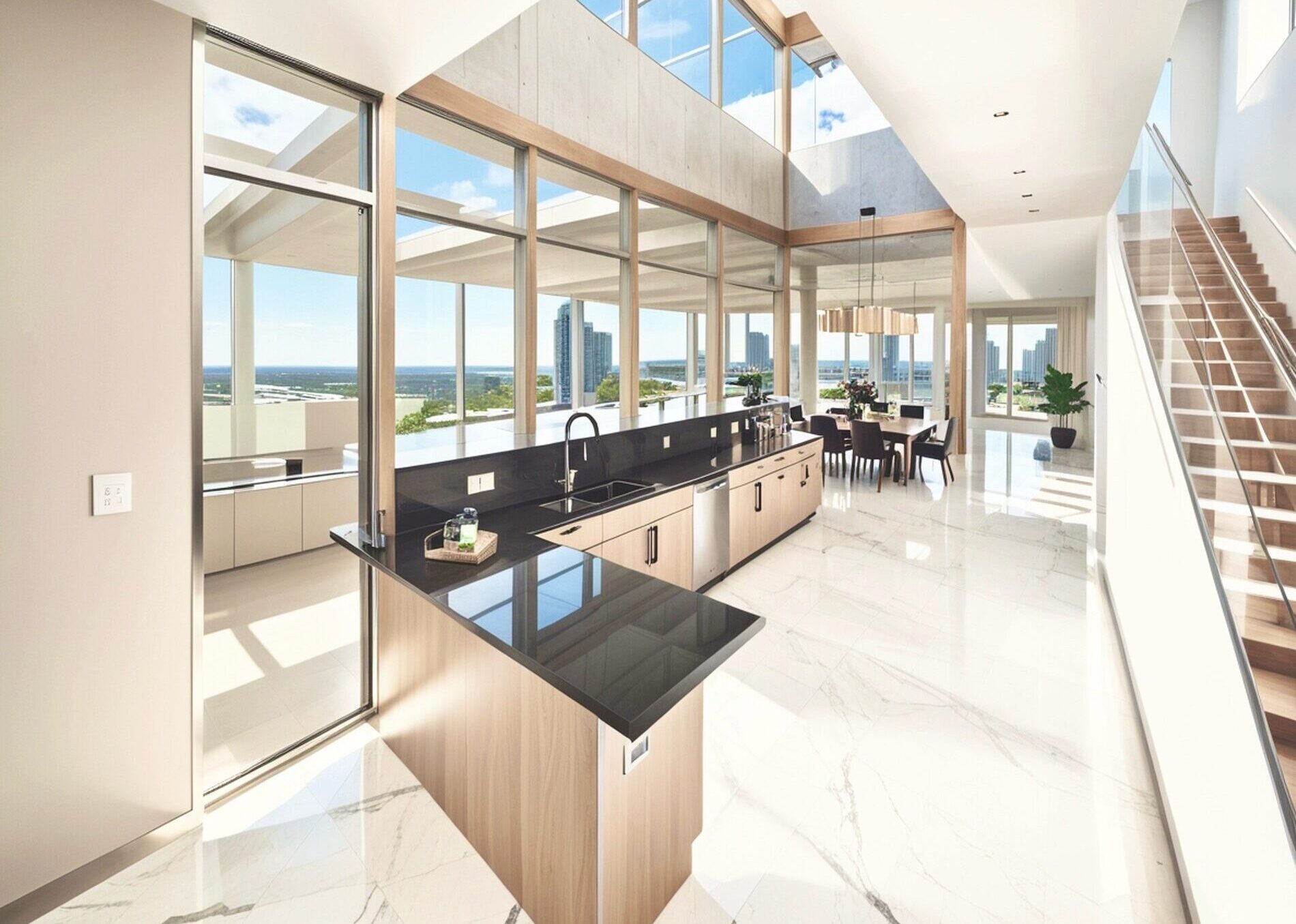
GenAI Rendering - Philadelphia Housing Interior
Rendering Output from Image Recognition Algorithm
Interior View of Kitchen & Dining
2 story Atrium for natural light
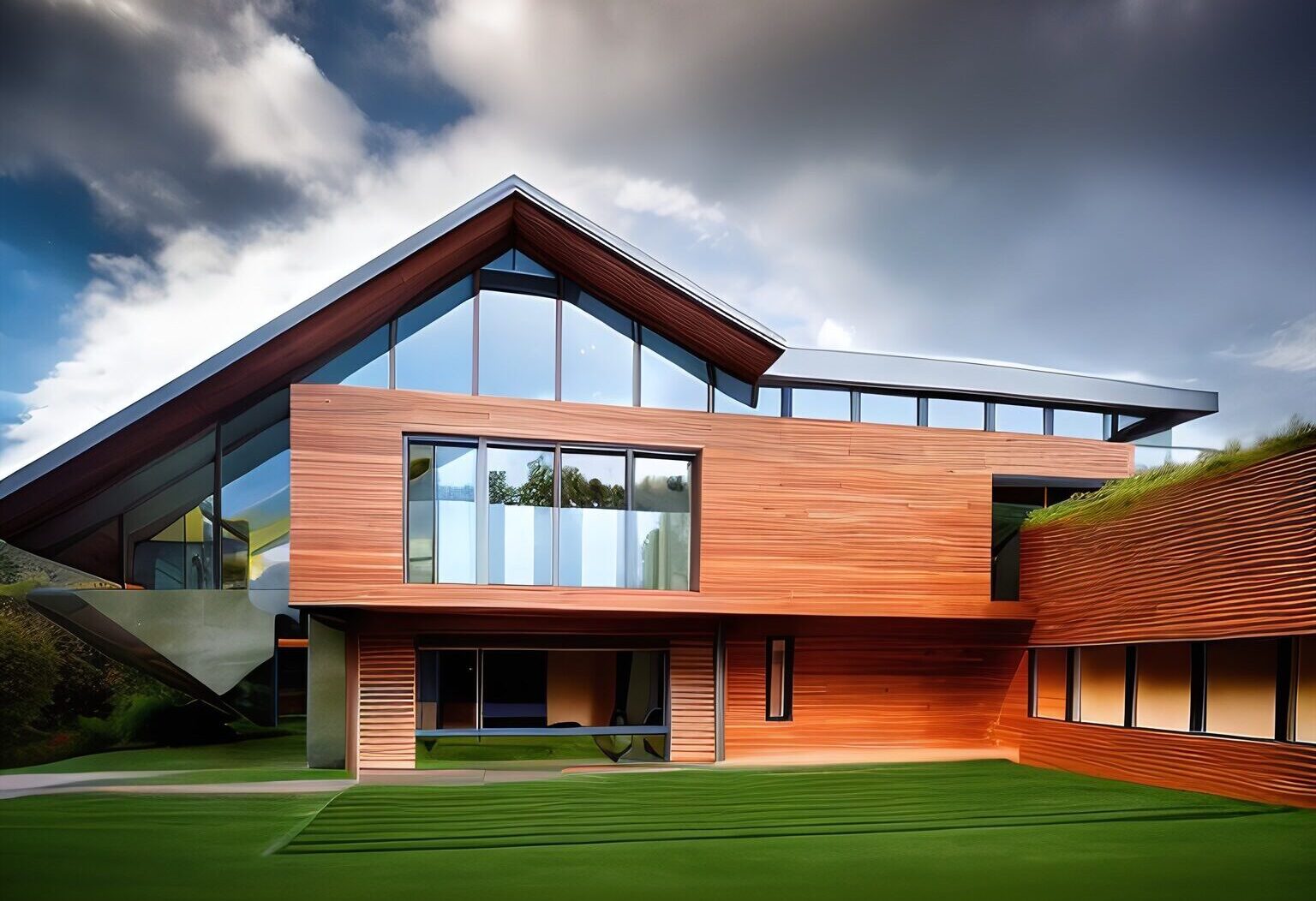
GenAI Rendering - Front Entry
Rendering Output from Image Recognition Algorithm
View of House Entrance Facade
Interplay of Main Volumes with Pitched Roof
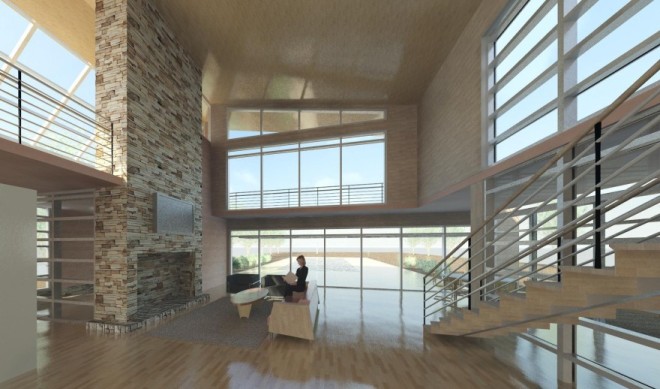
Montauk Residence
REVIT MODEL - 3d Interior concept rendering
View through Living Room West to Pool beyond
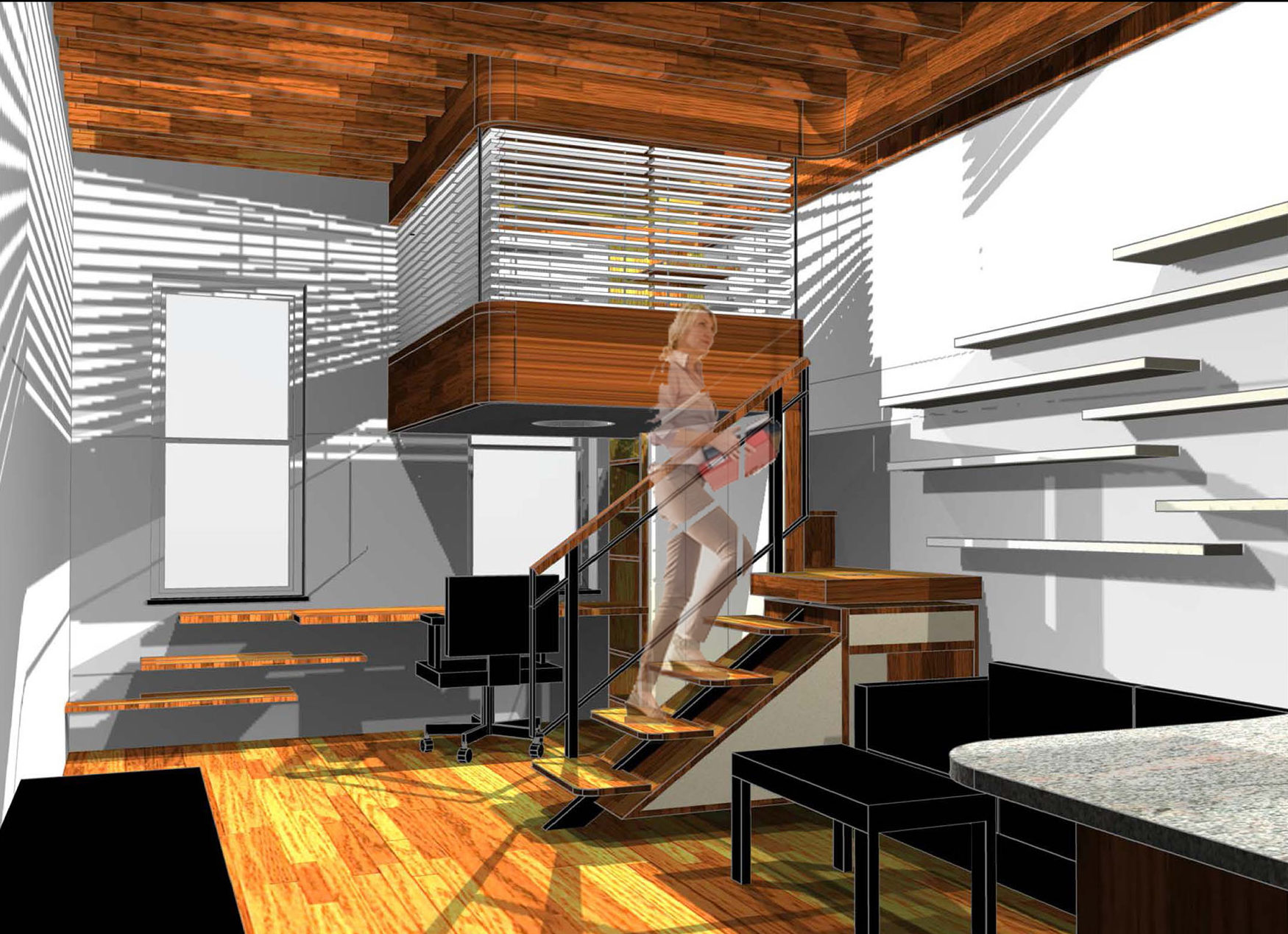
ALPHABET CITY LOFT
Floating Bedroom space with stair - Office space with desk below.
ACAD 3D Rendering
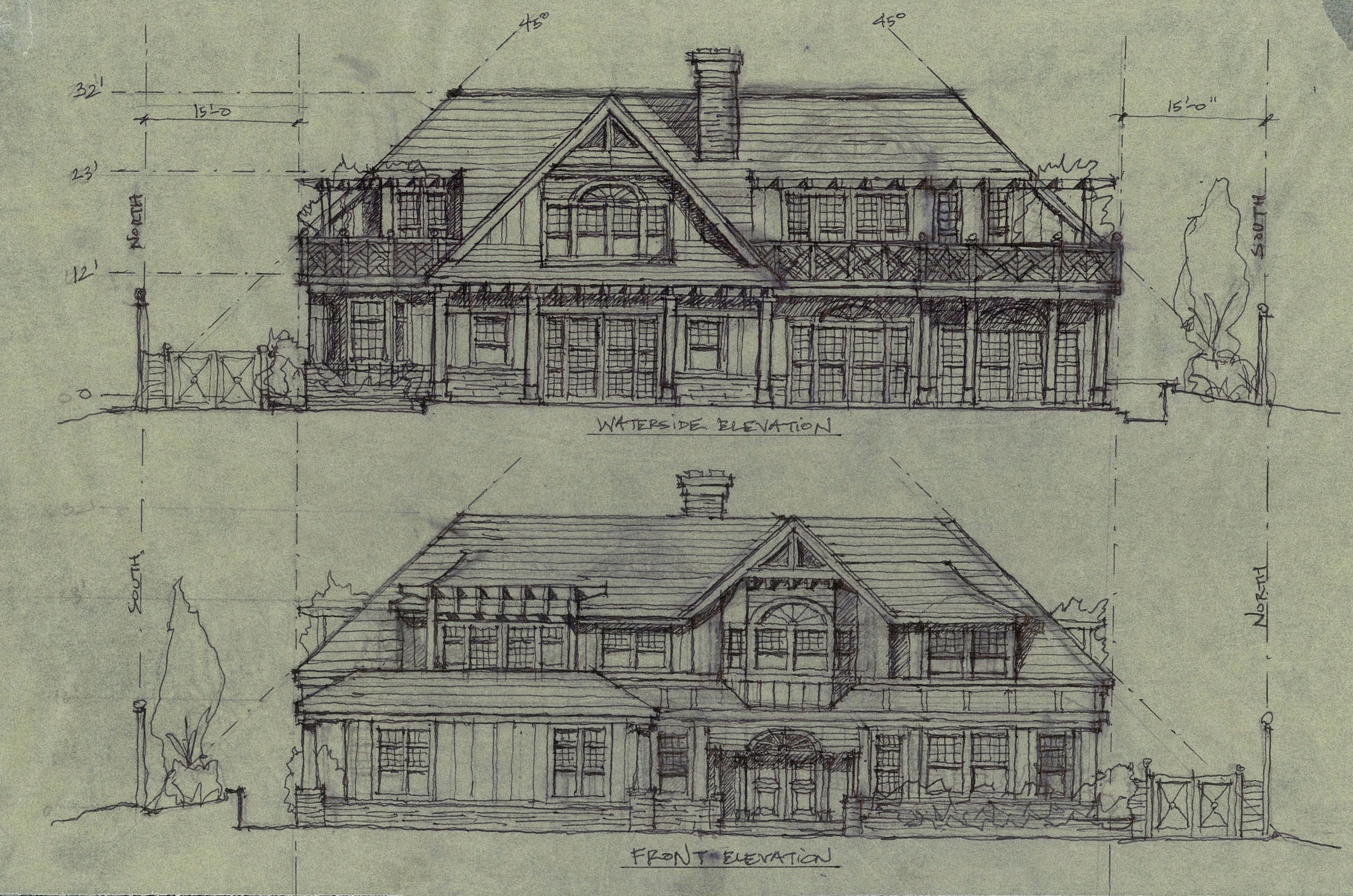
289 East Lake Drive, Montauk NY
Concept Elevations
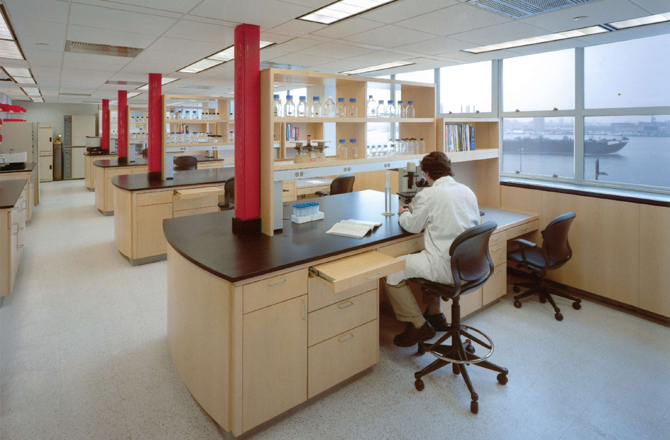
NYU Medical Science Lab
Medical Science Building - 5th floor
Pathology Laboratory. Typical open Lab with island workstations. Red vertical column for electrical and gas services.
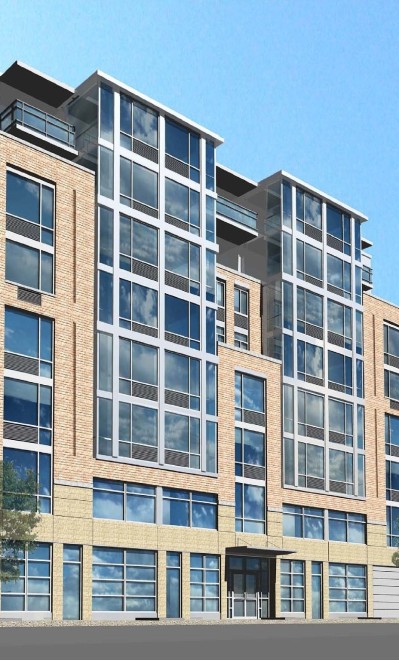
Concept Rendering
Residential Apartment Building
West 145 Street - 3d AutoCAD rendering
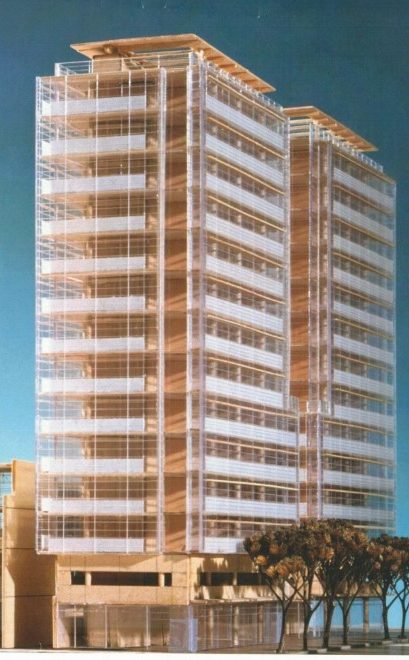
Brooklyn Housing Competition 2004
Architectural Model crafted from bass wood/acrylic.
3rd Place Honorable Mention
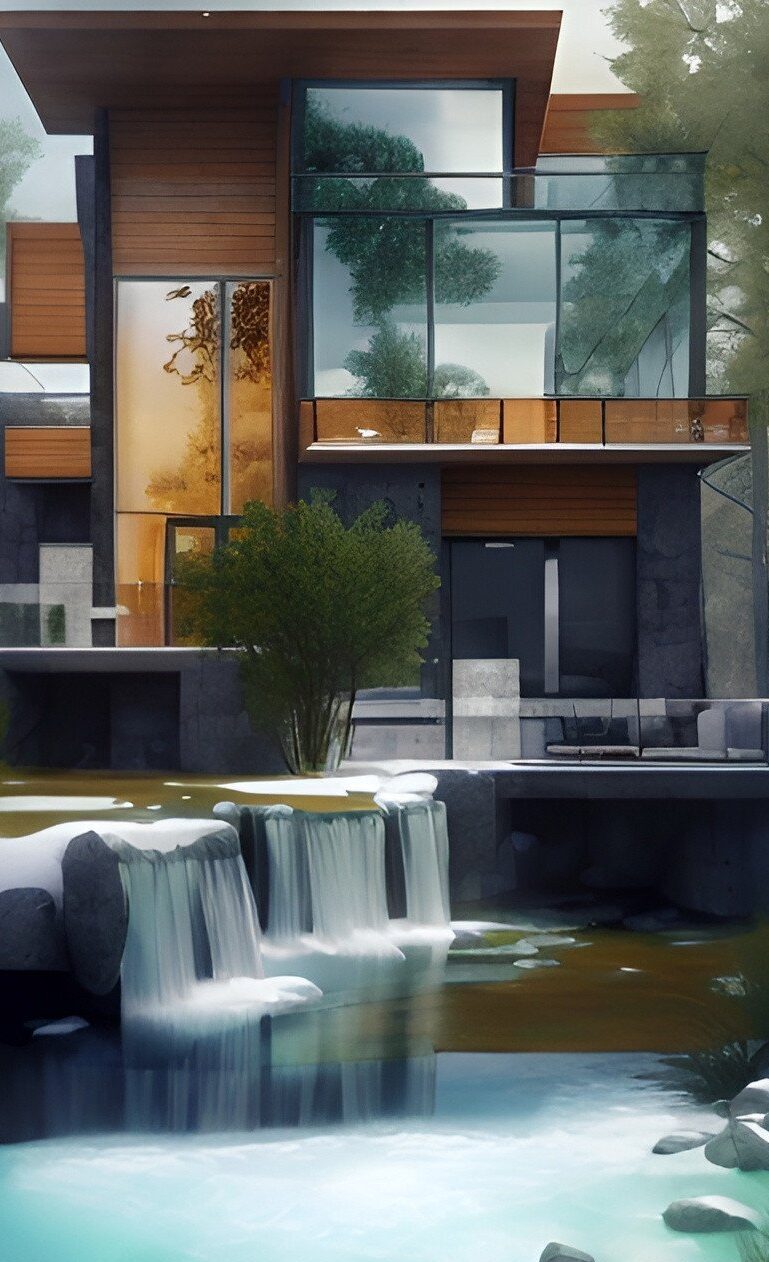
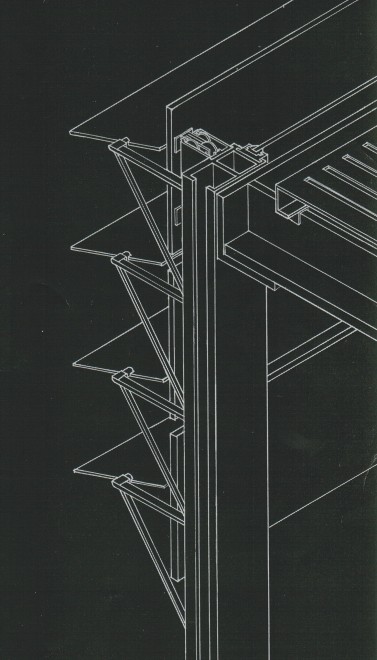
Detail Drawing
Facade Louvers and Operable Shading Screens for Philadelphia Housing Development
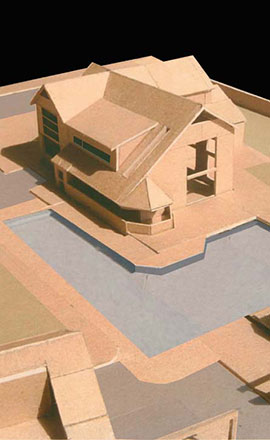
Wainscott East Hampton Residence
Model of Living Room-Bedroom Addition with half-gazebo outdoor porch with pool
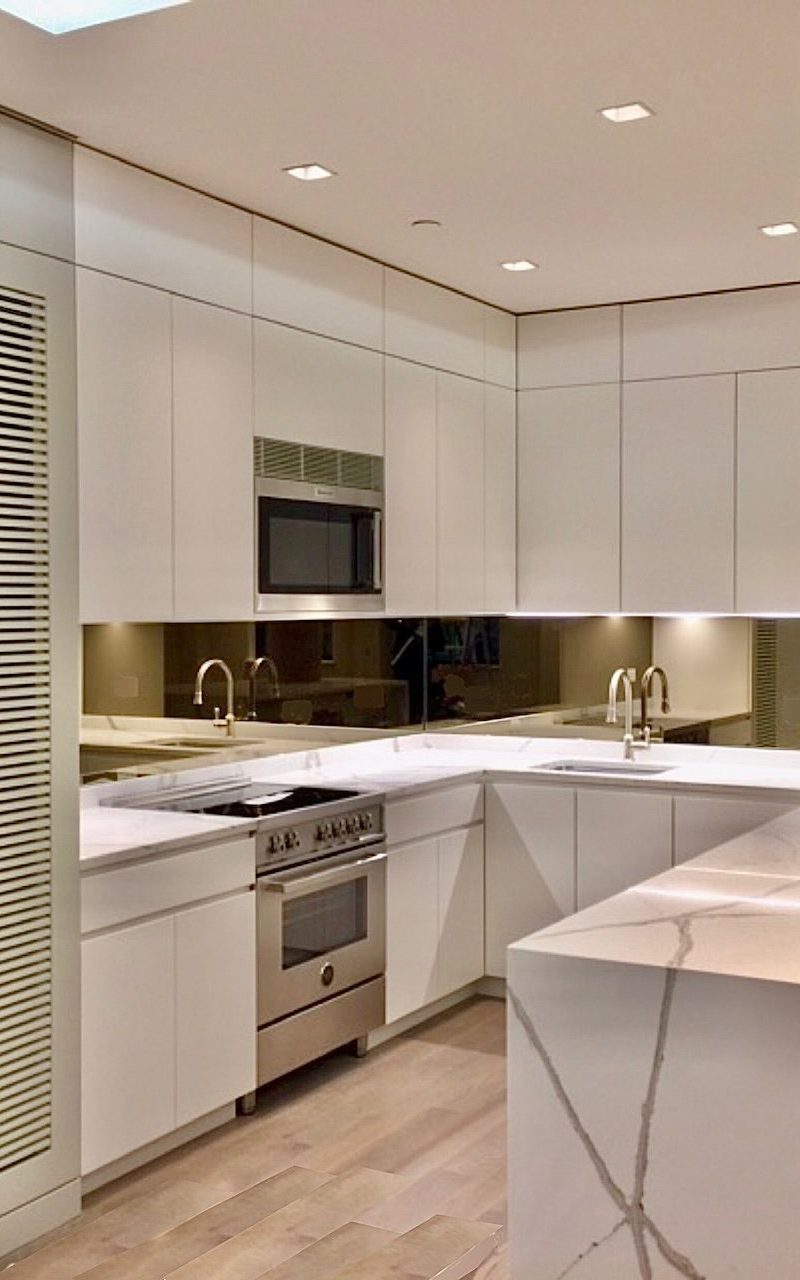
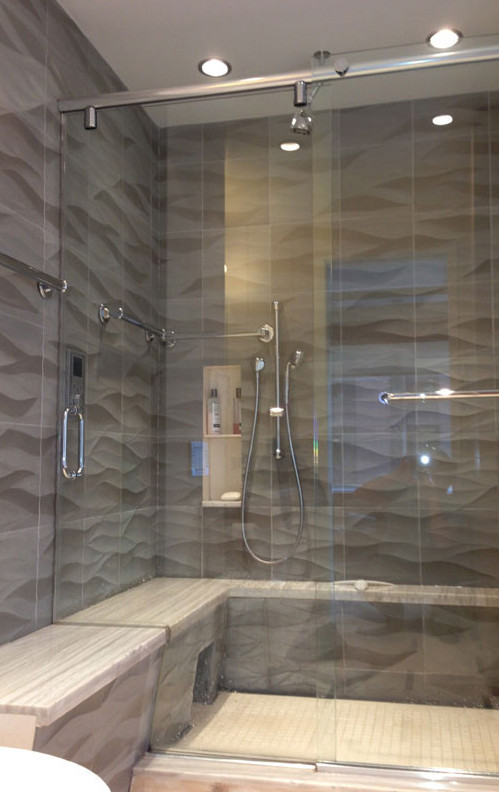
Handicapped Accessible Bathroom
Shower enclosure with continuous marble bench
and remotely located electronic thermostat.
The sliding glass door is cut to follow the contour
of the stone bench that maintains the integrity of the watertight shower interior.
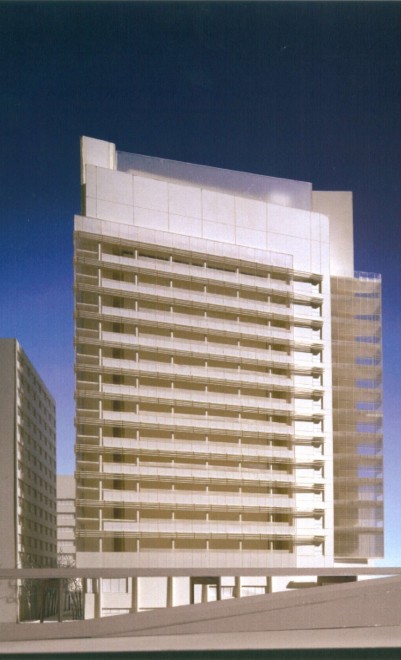
NYU-Smilow Research Center
Physical Model
Mitchell/Giurgola Architects